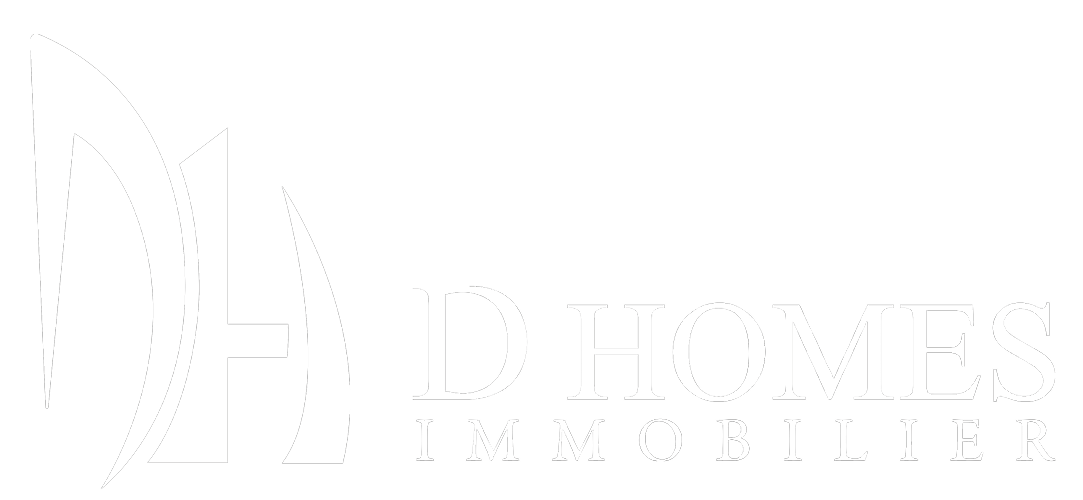Description
EXCLUSIVE AGENCY
D HOMES SA offers you this magnificent 7.5-room detached house offering approx. 200m² of living space set on a plot of over 1000 m² with a superb garden planted with trees, a terrace area and a swimming pool with a lovely unobstructed view.
Distribution:
Ground floor:
- Spacious entrance hall
- Large living/dining room of almost 50 m² with large picture windows giving access to the terrace and garden
- Fully equipped open-plan kitchen
- Shed/back kitchen
- Bright dining area
- Guest WC
Floor:
- 4 bedrooms, including a master suite
- 2 bathrooms
- Laundry
- Utility room
Attic:
- Bedroom (approx. 20m2)
- Washbasin and WC
- Living room / office or spare bedroom (approx. 16m2)
This house is in good general condition and will offer you all the comfort you need. The large private garden will enable you to enjoy a green and peaceful setting, with an unobstructed view of the surrounding mountains and meadows.
A 30 m2 double garage and two outdoor parking spaces complete this property. No nuisance.
Located in Savigny, this property benefits from a very quiet environment while being close to amenities (schools, shops, transport).
Do not hesitate to contact us for more information.
For visits : Matthieu DARCHEN - 41 79 359 57 19 or matthieu@dhomes.ch
Conveniences
Neighbourhood
- Villa area
- Green
Outside conveniences
- Terrace/s
- Garden
- Quiet
- Greenery
- Visitor parking space(s)
- Built on even grounds
Inside conveniences
- Garage
- Unfurnished
- Furnace
- Double glazing
Equipment
- Induction cooker
- Oven
- Fridge
- Freezer
- Dishwasher
- Shower
- Bath
Floor
- Tiles
- Parquet floor
View
- Nice view
- Clear
- With an open outlook
- Rural
- Forest
- Mountains
Energy efficiency
The energy label is the result of an evaluation of the global energy performance (energy consumption and energy source) and of the performance of the building envelope.
Distances
Public transports
-
21'
4'
Primary school
-
30'
5'
Stores
-
56'
7'






















