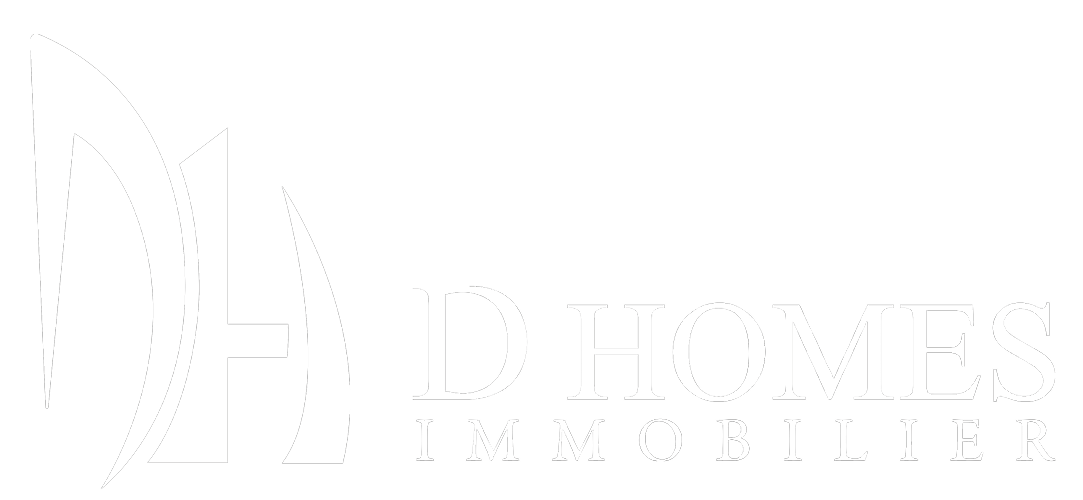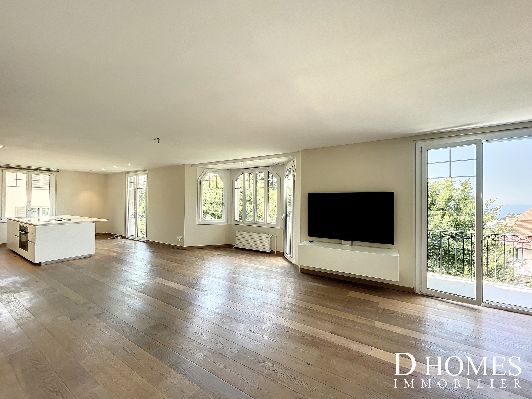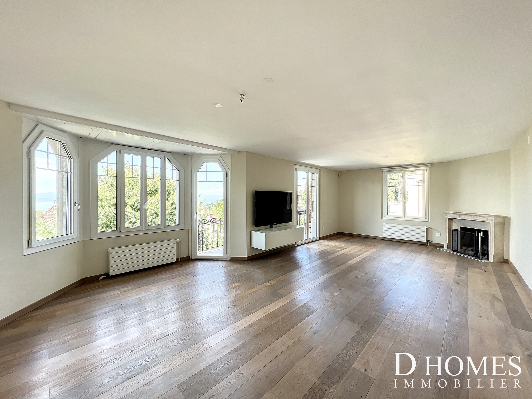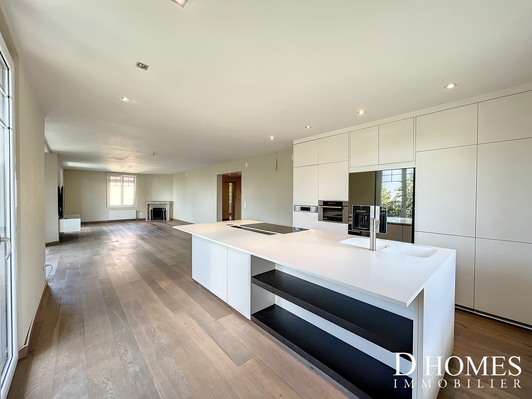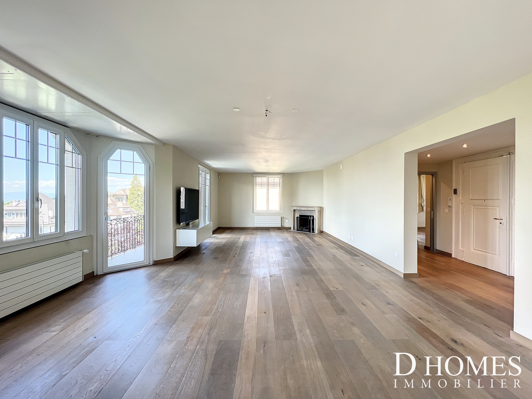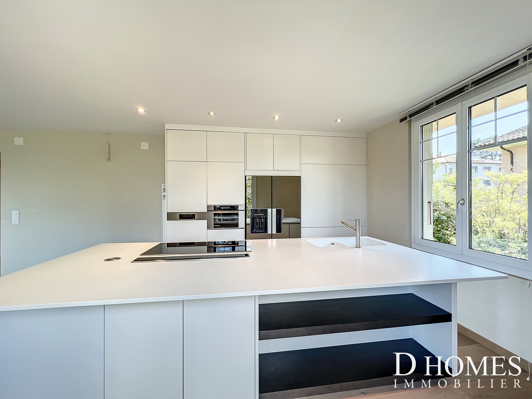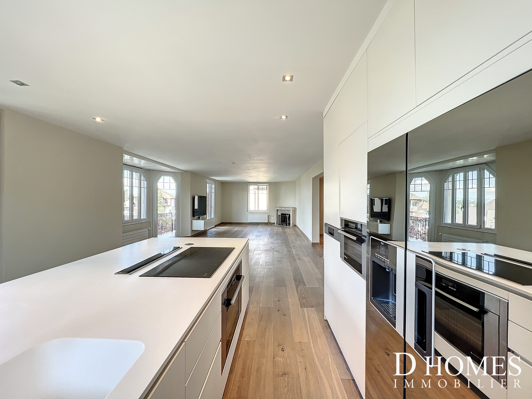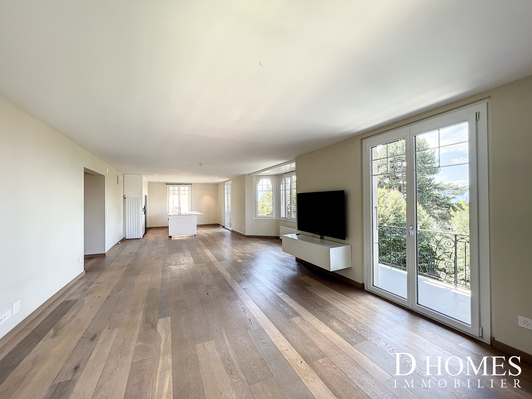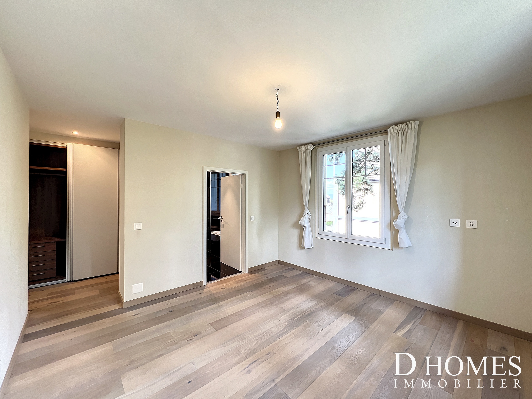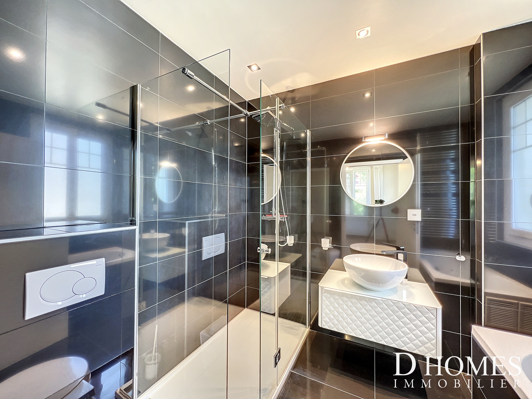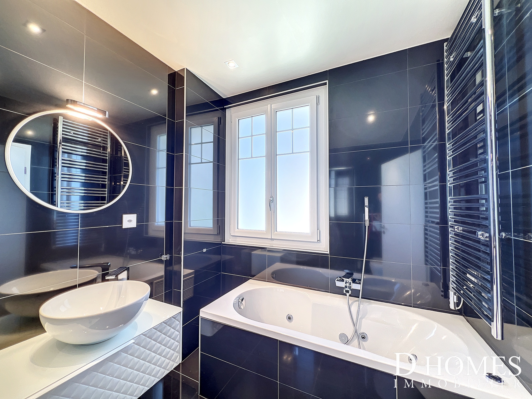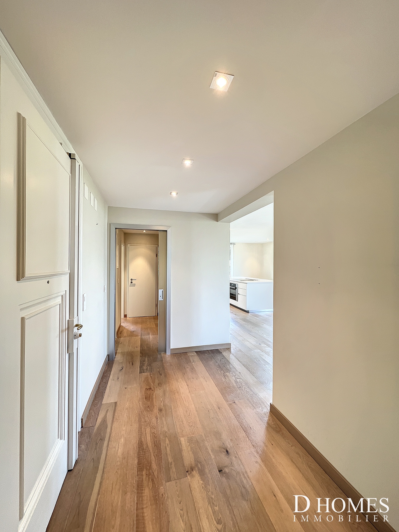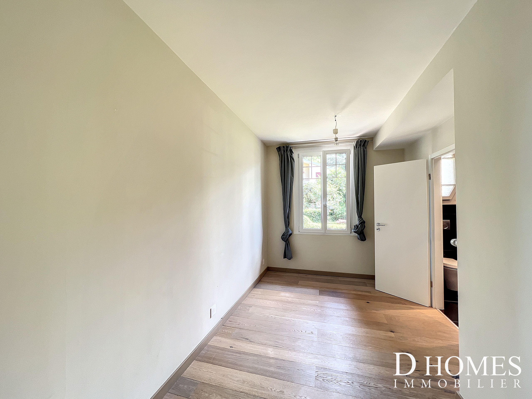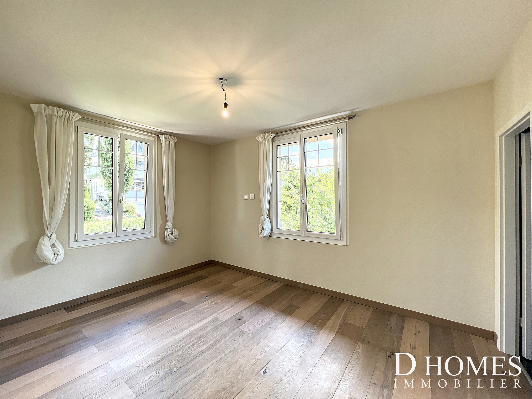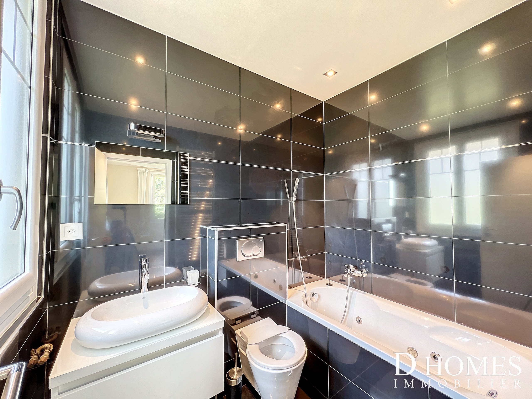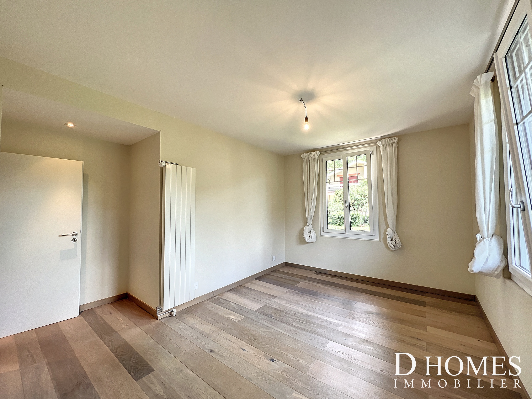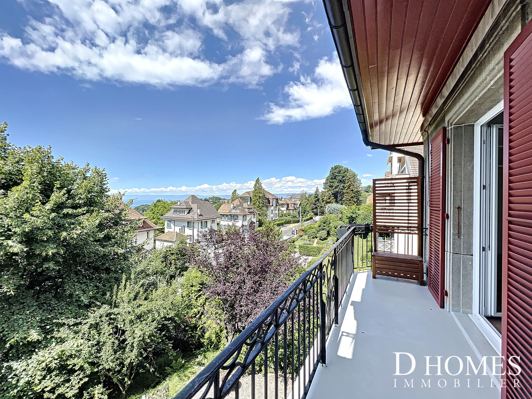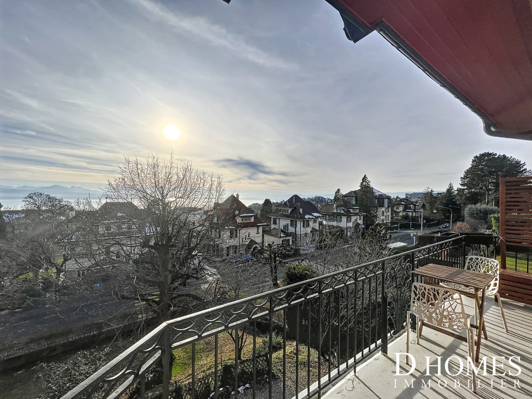Description
EXCLUSIVE AGENCY
D HOMES SA presents this magnificent 4.5-room apartment offering a living area of approx. 150m2 with a balcony of approx. 6m2.
EPP weighted area: 153m2
Distribution:
- Entrance hall
- Living room and dining area with access to the balcony
- Fully equipped kitchen open to the living room
- Distribution corridor with built-in cupboards and laundry column
- Master bedroom with dressing room and bathroom with double sink, bath, shower and WC
- One bedroom with shower room, washbasin and WC
- One bedroom with bathroom, bath, washbasin and WC
- One guest WC and washbasin
- 6m2 balcony
In addition, the apartment has 2 cellars in the basement and one in the attic. The condominium owns part of the garden, which is in common use.
No elevator (1st floor apartment)- No parking space, but possible to take over the lease contract by renting an outside parking space.
The building was constructed in 1932. The apartment was renovated in 2016.
For viewings: Matthieu DARCHEN 41 79 359 57 19
Conveniences
Neighbourhood
- Villa area
- Shops/Stores
- Restaurant(s)
- Bus stop
Outside conveniences
- Balcony/ies
- Garden in co-ownership
Inside conveniences
- Without elevator
- Open kitchen
- Guests lavatory
- Cellar
- Unfurnished
- Fireplace
- Double glazing
- Bright/sunny
- With character
Equipment
- Furnished kitchen
- Fitted kitchen
- Bath
- Shower
- Alarm
- Interphone
Floor
- Tiles
- Parquet floor
Condition
- Very good
Orientation
- South
Exposure
- Favourable
View
- Nice view
- Clear
- Lake
- Garden
- Mountains
- Alps
Style
- Modern
Energy efficiency
The energy label is the result of an evaluation of the global energy performance (energy consumption and energy source) and of the performance of the building envelope.
